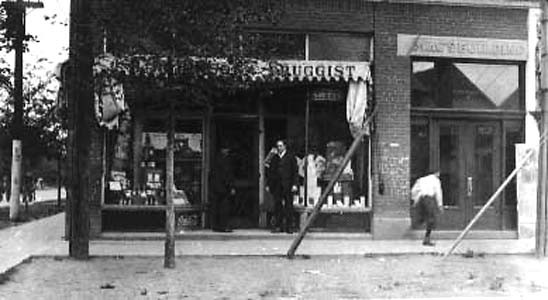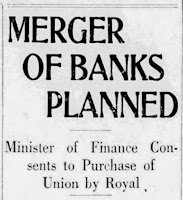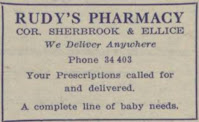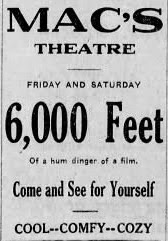© 2024, Christian Cassidy
Place: Stratford Hall
Address: 285 College Avenue (Map)
Opened: 1910
Architect: David W. Bellhouse
Developer: J. E. Wilson
Construction
on Stratford Hall began in late 1909 and by the end of December, its
first eight suites were filled with the rest ready for occupancy by the
end of February 1910.
This was an era of great transformation
in the North End with many large sections of former river lots being
converted into residential streets. This block, bounded by Mountain and
College avenues and Main and Charles streets, went from mostly vacant
land to full of homes and two large apartment blocks in just a couple of
years.
The architect of Stratford Hall was David W. Bellhouse.
Trained
in England, Bellhouse came to Canada in 1883 and initially settled on a
farm at Cypress River. He and his wife relocated to Winnipeg in 1896
where he went to work for several well-known architects before working
as a draughtsman for the CPR from 1902 to 1906. He left the CPR to start
his own practice which he ran until 1938.
Primarily known for
residential work, including three houses on Middle Gate, Bellhouse also
designed the original Lakeview Hotel in Gimli (1906), the Henderson Building on Bannatyne Street, and St. Edwards Roman Catholic Church on Arlington Street in 1913.
Bellhouse was president of the Manitoba Association of Architects on two occasions.
Stratford
Hall contained 29 suites of three and four rooms that originally rented
for $25 to $37 per month. Each suite featured a screened balcony, full
bathroom and oak flooring. The building was built with white pressed brick featuring Tyndal tone trim,
(the red paint job came ca. 2014).
The 1911 census shows around
115 people living in the building. Those listed in the Henderson
Directory for that period, which only included working adults or
retirees, were:
Clifford Bassett, clerk at HBC; Frank Boult,
draughtsman at CPR; Wm. Bowman, salesman at Karn Morris Pianos; Milton
J. Crosby, clerk at CPR freight depot; A. J. Cunningham, inspector at
CPR boxcar department; Roy Dart, swiitchman at CPR,;James A Davidson,
electrician; H. J. Donnely, conductor at CPR; L. J. Flanagan, salesman;
R. E. Goodwin, switchman at CPR; Arno Green, assistant manager Crystal
Spring Water Co.; Albert Halley, fur cutter; Frank Hanson, clerk at
Ackland and Son; J. A. Hawley, fur cutter at Holt Renfrew; D. G. M.
Hayes; A. Irish; Stanley Lewis, clerk Henderson Directories; Frank
Mitchell, manager of F. B. Mitchell Co.; Marcus Moore, International
Harvester Co.; Susie P. Moor, clerk at Glines and Co.; William Page,
cashier J. H. Ashdown; W. E. Pilkey; Sidney Restall, clerk at city; John
Royle, janitor; Reginald Scarratt, clerk freight department of CPR;
Wilfred Searle, engineer at CPR; Walter Slater, owner Imperial Barber
Shop; Ernest Stewart, travelling salesman; Harry P. Tanner, department
manager Dunn Bros.; J. H. Thomas, manager W. J. Inglis Co.; Thomas
Thompson, ticket agent Great Northern Railway; Wyman E. Towns, clerk
McNeil McLean and Garland; Charles Uhl, city inspector; Herbert Walker,
travelling salesman; William White, clerk W. H. Stone Co..
Some residents of the block were on active duty in the First World War. They included Joseph Edwards of the Royal Flying Corps, Sgt. Roy Russell Robbins of the 100th Grenadiers, William Dart, and Captain George Gomez Nagy. All appear to have made it home.
In the Second World War, Warrant Officer A. F. Parker, Trooper George "Bus" Jack, George Edward Thomas, and John "Jack" Lindsay called Stratford Hall home.
Thomas, a lineman (for an electricity or phone company), became a signalman with the Royal Canadian Corps of Signals and during his tour of duty was awarded the Military Medal
for showing "courage and devotion to duty which was an example and
inspiration to all ranks of his section and worthy of the highest
tradition of his corps." Unfortunately, the newspapers did not go into
further detail about Thomas and his award. According to a Free Press
article from July 1946, Thomas was one of 59 Manitobans who was on hand
to receive his medal from the Governor General at Fort Osborne.
Jack Lindsay,
37, worked at Eaton's and relocated to Stratford Hall with his wife and
two children before he enlisted. Originally from Airdrie, Scotland,
Lindsay came to Winnipeg in his late teens. Assigned to the Canadian
Armoured Corps Training Centre at Camp Borden, Lindsay was killed on
active duty in a motorcycle accident in July 1944. He is buried in
Elmwood Cemetery.

Stratford Hall in May 2012 (Google Street View)
In recent years, Stratford Hall has been the scene of many gruesome crimes.
In November
2020, police responded to a call at the building and found a homicide
victim inside. In September 2023, a man was shot inside the building and
died on the boulevard out front. In February 2024, three police officers
were shot and wounded during an armed standoff in the building.
Winnipeg
Police Service told the Free Press that they had responded to 108
reports of violent crimes in or just outside the building between
October 2022 and October 2023.
In July 2024, tenants were told that the building was being immediately shut down
and were refunded the remainder of July's rent. The units were cleared
of furniture and personal belongings and the building locked. After an
outcry from governments, Indigenous organizations, and mental health and
homelessness advocates, there was an about-face and the building reopened a week later.






















































