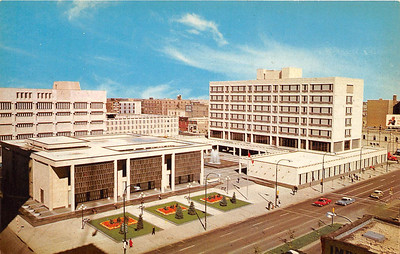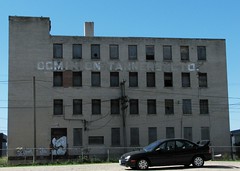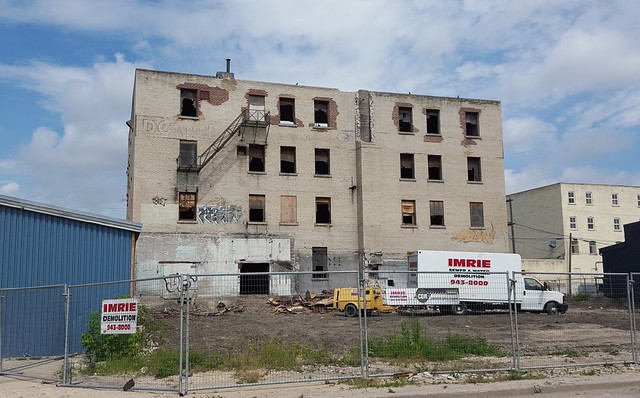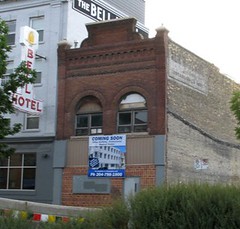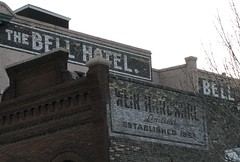Address: 104 - 108 Princess Street (Map)
Built: 1885, 1950
Architect: Unknown
Background:
July 20, 1885, Manitoba Free Press
The Confederation Life Insurance Co. had this building constructed in 1885 as an investment property. The main contractor was building supply firm Brydon - Robertson, a short-lived company, (ca. 1882 to 1885), that supplied much of the stone for the 1884 "Gingerbread" city hall.Though built as one building, there was a dividing wall separating the north and south sections so that it could be rented to two separate tenants.
Above: ca. 1886, Historic Buildings Committee
Below: ads from 1885, 1886
Dozens of tenants have come and gone from this building over the decades.
The first two were Sutherland and Campbell, wholesale grocers, and Hodgson and Sumner, dry goods wholesaler. Their presence was short lived as a January 1886 classified ad listed both sides of the the building for rent.
In 1904 - 05, the building was expanded by two floors and in the decades to come was home to wholesalers such as Robin Hood Mills, Consolidated Stationery Ltd. and the Ottawa Fruit and Produce Exchange.
Main floor retailers included Maple Leaf Paints (1910s) and a P and B Grocery Store (1920s). the Ontario Wind Engine and Pump Co. had temporary offices there in 1904 while their Logan Avenue building was being constructed. Universal Signs occupied space here in the 1930s.
February 13 1939, Winnipeg Free Press
In 1937, the third floor of 104 Princess became home to the offices and workshop of the Single Men's Relief Commission which needed smaller premises for their administrative and training centre as the Depression wound down.
During that time, building was the scene of a few protests by men angry at being cut off of relief.
In the mid 1940s, the building was purchased by Mr. Alison Baldner. He was the outgoing president of Robinson and Webber, a wholesaler and re-packager of chemicals ranging from antifreeze and cleaners to insecticides.
Baldner retired in 1944 and his son, John, took over. Alison retained ownership of the building and leased most of it back to the son's company and the top two floors to Midwest Storage Co..
On the night of March 23, 1945 at around 10:50 pm, the north portion of the building caught fire. Because of the stores of chemicals on site, it created an intense three-alarm blaze that burned for more than twelve hours.
Fireman struggled to contain the blaze so that it would not spread to neighbouring buildings in the densely packed Exchange District. They finally put it out twelve hours later, though numerous hot spots flared up in the days that followed.
March 24, 1945, Winnipeg Tribune
The fire took a heavy toll on the men who fought it.
Firefighter Frank Sandison, 48, of 107 Olivia Street was killed when the fourth floor of the building collapsed from beneath him. Fireman James Smith, 40, of 339 Lipton Street was killed trying to rescue Sandison and other colleagues buried in the rubble.
Four other firemen who fell during the cave-in were rescued, some hours later, and brought to hospital in fair condition.
The 104 Princess (north) portion of the building had to be torn down. The south portion, 108 Princess, was saved from destruction due to the dividing wall between the two. The neighbouring Fairchild Building also survived.
April 10, 1945, Winnipeg Free Press
An employee of the company plead guilty to break and enter the night before the fire during which he stole about 300 empty sugar bags. At the coroner's inquiry into the death of the firemen, he said that he did not light a cigarette or do anything else inside the building that could have caused the fire.
The city contended that the upper floors of the building, the ones used by the storage company, were grossly overloaded with stock, which led to them caving in. There was competing testimony from various engineers and architects as to how much weight the floors could hold and, in the end, there was no agreement on what that number should have been.
A month after the fire Robinson and Webber applied to build a new, steel reinforced building at number 104 that would be used for the storage of approximately 6,700 gallons of methyl hydrate, 1,350 gallons of turpentine, 250 gallons of floor cleaner and 50 gallons of fly spray in jars, bottles and barrels.
That replacement building did not get built until 1950. Its plain facade is in stark contrast to its neighbouring buildings.
Robinson and Webber remained here until 1955 then moved to 185 Bannatyne. The company remained in business until the early 1980s.
After Robinson and Webber, the old building was again home to dozens of smaller retail and wholesale businesses. In 1984, it was placed on the Historic Building Conservation lists as a grade III structure. In 1990, when the Amy Street steam plan was closed, the building was left without heat and was closed down.
In 2004, the developer who purchased the Fairchild / John Deere Building (now Fairchild Lofts) also purchased 104 - 108 Princess. In 2006, an application was made to have the building demolished, but the Historical Buildings Committee recommend to city council that the property remain. Council agreed.
In 2017, the building was put up for sale and is currently being redeveloped into a mixed-use building.
Related:
Photo Gallery of 104 - 108 Princess
104 - 108 Princess Street Historic Buildings Committee
104 - 108 Princess Street Winnipeg Building Index

















