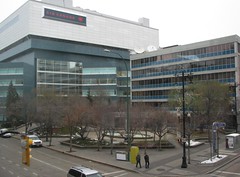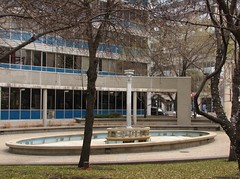© 2012, 2024, Christian Cassidy
Place: Window On Air Canada ParkAddress: Portage Avenue at Carlton Street
Opened: June 7, 1985
Cost: $537,000
Architects: Stechesen Katz, Lombard North (Landscape Architects)
This park project was led by the Core Area Initiative (CAI), a tripartite government agency that was active in the demolition and redevelopment of the north side of Portage Avenue throughout the 1980s. Its projects, some under the name of its North Portage Development Corporation, included new housing blocks around Central Park, the Place Promenade apartments, and Portage Place Mall.
As of September 2024 it is being redeveloped. (See update below)
Circa 1977. Source: Winnipeg Tribune Archives
In September 1981, Air Canada announced the construction of a new Air Canada Data Centre on Portage Avenue at Carlton Street that would bring between 700 and 900 jobs to the downtown core.
The building was set in the middle of the block so that a lawn could be laid on the Ellice Avenue side of the building and a park on the Portage Avenue side.
The province began expropriating the properties required for the park in spring 1982. They consisted of a low-rise apartment block, the Bettes Block which housed Long John Silver's arcade on the main floor, and two smaller commercial blocks.
The former NEFCO Building and former Bank of Commerce at the east end of the block remained standing. The owner of the former NEFCO building claimed that he and the CAI tried to negotiate the purchase of the building but they could not reach agreement on the price.
In the end, the project went ahead without it.
There was support for the park. The idea of a downtown oasis in which office workers could grab some food and relax under the sun next to a fountain had great appeal. Some, though, thought that the park should not be built prior to knowing what exactly would go on the land around it, (the North Portage Development Corporation's Portage Place had not been finalized yet.)
October 4, 1984, Winnipeg Free Press
Work on the park got underway 1984 with Len Stechesen of Stechesen Katz Architects and Jim Taylor of the landscape architect consortium Lombard North as the leads.
Before construction began, a scale model of the park and the blocks surrounding it were wind-tested at a facility in Edmonton to ensure that the the park design could withstand the famously windy Portage Avenue.
The park was originally called "Window on Air Canada Park" but is often shorted to Window Park, Air Canada Park, and even Pink Park for the pink tiles that would adorn an arched pergola in the park when it first opened.
The centrepiece of the park is an oval fountain surrounded on the east by a pergola topped in pink tile, (now faded to grey.) That sliver of pink was considered a good contrast to the blue facade of the Air Canada Building. Raised concrete and grassed areas provide seating for visitors.
The grounds are also home to a several remnants of now-demolished buildings. (See below for a list.)
The park opened on June 7, 1985. Organizers emphasized the splash of pink tile by serving pink lemonade, wearing pink ties, and giving out pink carnations.
Matt Kiernan, assistant general manager of Core Area Initiative, said at the opening ceremony that the park was "...an example of the kind of project that can achieve more than one objective ... a good example of what can happen when three levels of government get together." (June 17, 1985, Winnipeg Free Press.)
The park's design wasn't without criticism.
An August 20 1985 Winnipeg Free Press editorial said: "Vandals clothed with public authority have demolished a Portage Avenue building, closed a public lane, barricaded the lane with concrete fortifications and cluttered the lot with scraps of construction debris collected ... from around the city. They call it Window Park. The people of Winnipeg have other names for it. It is the kind of window that would be much improved by having a brick put through it."
Artist Tony Tascona said of the park: "I despise it. It looks like some architect wanted to play artist."
The east side of the park, along the brick wall of the former NEFCO building, was to be lined with an awning and power outlets to house food and retail vendors but that never happened.
In the 1990s, new owners renovated the NEFCO building and installed hundreds of windows and a building entrance off of the park to take better advantage of its location.
2024 UPDATE:
In 2023, it was announced that the 38-year-old park would be rebuilt at a cost of $2.5 million. After public consultations with various stakeholder groups, design firm Scatliff + Miller+- Murray came up with the new design.
Demolition of the old park got underway in September 2024 and the new park, likely with a new name, will reopen in summer 2024.
Demolition of the old park got underway in September 2024 and the new park, likely with a new name, will reopen in summer 2024.
Sadly, during the demolition of the park, the historic building pieces originally installed there in 1985 were also destroyed.
Related:
- For a history of the park, see my Winnipeg Downtown Places post
- Air Canada Park Winnipeg Architecture Foundation
- See my Flickr photo album of the park
- The redevelopment tender noting the "(m) Protection, disassembly, transportation, and re-installation of artworks currently erected in the park."
Media:
Demolition, reconstruction of Air Canada Park to start soon CBC Manitoba
Winnipeg history among ruins of park demolition CBC Manitoba
City criticized after parts of historic buildings demolished Winnipeg Free Press
- For a history of the park, see my Winnipeg Downtown Places post
- Air Canada Park Winnipeg Architecture Foundation
- See my Flickr photo album of the park
- The redevelopment tender noting the "(m) Protection, disassembly, transportation, and re-installation of artworks currently erected in the park."
Media:
Demolition, reconstruction of Air Canada Park to start soon CBC Manitoba
Winnipeg history among ruins of park demolition CBC Manitoba
City criticized after parts of historic buildings demolished Winnipeg Free Press








A nice place that more people live in there. The architectural design was great. Do they have a room to rent with?
ReplyDeletecondominium philippines
The park is set to under go renovation next week or so, might want to stop by to document the changes
ReplyDelete