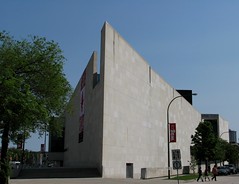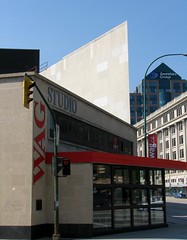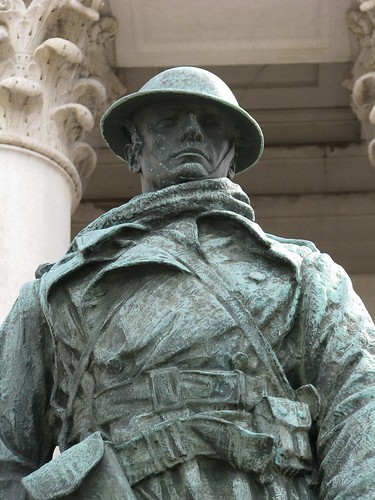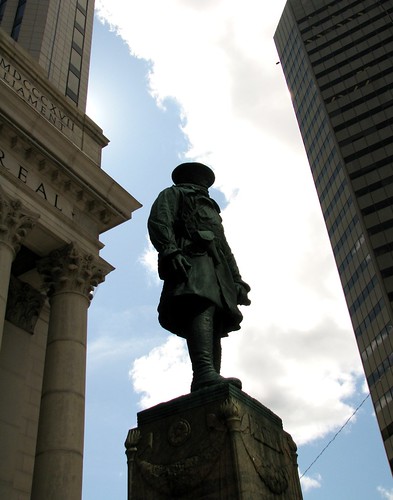Place: Winnipeg Art Gallery
Architect: Gustavo da Roza
Cost: $4.5 m
Opened: September 25, 1971
Background:
Established in 1912 as the Winnipeg Museum of Fine Arts, the Winnipeg Art Gallery (WAG) had a number homes including the Federal Building and the Industrial Bureau on Main Street. On April 24, 1933, it opened on the fourth floor of the newly constructed Civic Auditorium, now the Provincial Archives Building, on Vaughan Street.
As the city grew, so did the gallery's collection and space at the auditorium became tight. It also had to compete with public events such as fairs and concerts that restricted its hours of operation. By the 1950s the gallery was hosting shows at other venues around the city.
In the mid 1960s the province and city were putting together the final plans for the Centennial Centre District which would include a new museum, concert hall and the Manitoba Theatre Centre. The WAG was slated to be part of the district but the gallery's board protested that the Main Street site was "too far off the beaten track" and preferred a location near the Civic Auditorium, perhaps even the Auditorium building itself.
A search committee was set up to find a permanent site in 1966. One proposal it presented was the triangle of land at Memorial Boulevard and Colony Street. It was home to a closed gas station, the Cinema Centre building, the Mall Medical Building and a Sam the Cameraman store. A developer owned most of the land with plans to build an apartment complex but agreed to hold off to see if the art gallery wanted it.
The gallery was interested and put together a multi-million dollar construction fund made up of $1 million from the Centennial Committee , $500,000 from the federal government, and $1.25 million form the province. Another $854,000 came from private donations.

An international design competition fro the building was held and 34-year-old University of Manitoba architecture professor and member of Number 10 Architecture Group Gustavo da Roza won.
Da Roza, who was born in Hong Kong, received his architecture degree at the U of M. He said that the design was inspired by an iceberg, a tribute to our cold winters: "Our particular Canadian prairie environment deserves a regional quality."

In July 1971, the WAG's office staff moved across the street to the new building and director Ferdinand Eckhardt announced that the official opening would take place on September 25th by HRH Princess Margaret and her husband, the Earl of Snowdon.
That summer was notable for labour strife in the construction industry. Strikes by both bricklayers and electricians meant that the building's completion fell three months behind schedule.

In the end, the opening went ahead as planned.
On Friday, September 24, 1971, the Royal couple had a private tour of the gallery. Strikers from both the electrical workers union and CJAY TV tried to block the entrance but members of the public who showed up to catch a glimpse of the royal couple or had passes to enter formed a barrier to keep strikers from the doors.
The following morning at 11:00 a.m. the Royal couple arrived to a crowd of 3,000 people on Memorial Boulevard to declare the building officially open.
Restricted tours of the building took place through the weekend and then the gallery closed again so that work on the interior could be completed. It wasn't until January 18, 1972 that the gallery opened to the general public.
In 1993 the Winnipeg Art Gallery purchased the Mall Medical building to its north. A $750,000 infrastructure grant helped convert it into the Winnipeg Art Gallery Studio.
In September 2010 plans were announced for a $30 m Inuit Art and Learning Centre (IALC) to be built on the site of the studio building. Originally intended to be open for its centennial celebrations in 2012, the call for proposals for an architect for the three storey, 45,000 sq. ft. centre was not issued until July 30, 2012. The IALC is expected to open in 2014.
Related:
WAG Timeline Winnipeg Art Gallery
Ahead by a century Winnipeg Free Press (Sept. 2012)
Winnipeg Art Gallery Winnipeg Architecture Foundation
Winnipeg Art Gallery U of M Building Index
Winnipeg Art Gallery History WAG
The Winnipeg Art Gallery Manitoba Calling (1937)
The Winnipeg Art Gallery in 1912 and 1987 MHS
















































