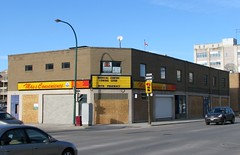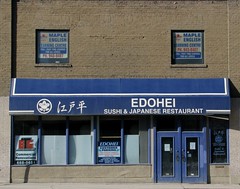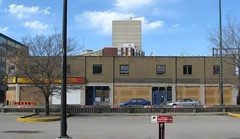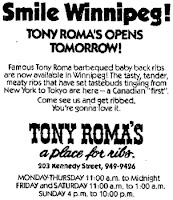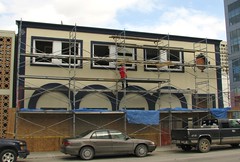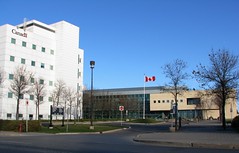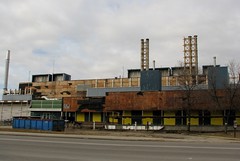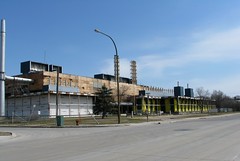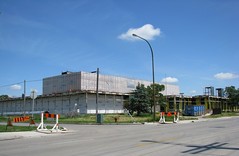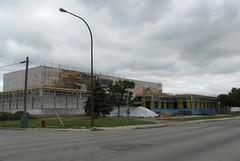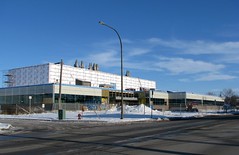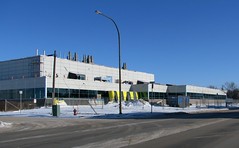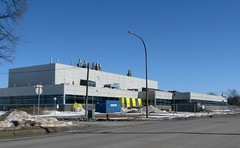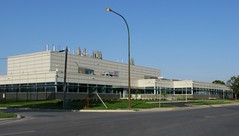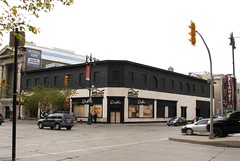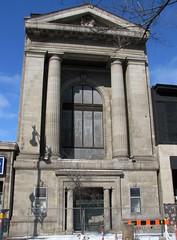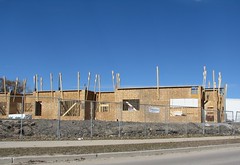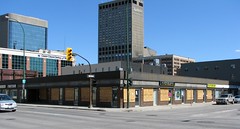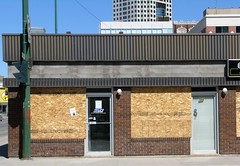Wednesday, April 25, 2012
353 - 357 Ellice Avenue
Place: 353 - 357 Ellice Avenue
Address: 353 - 357 Ellice Avenue (Map)
Architect: Unknown
Opened: 1940
Background:
This building was constructed in 1940 as home to the Manitoba Furniture Company which specialized in inexpensive and used furniture. In 1983 the company was gone and the following year Carters Auction Gallery moved in.
Later in the decade the main floor retail space was subdivided. In May 1988 Ohno Sadao, the former head chef at Ichi Ban Japanese Restaurant on Carlton, opened Edohei which featured Winnipeg’s first sushi bar.
The retail space on the west side of the building became Global Video, then in the 2000s Mass’ Convenience. A private English as a second language school took up much of the office space above.
In 2012 Sadao announced that he was retiring and closing the restaurant. Mass’ and the ESL school have also closed and the building is being renovated into a medial clinic and pharmacy.
Sunday, April 22, 2012
203 Kennedy Street - Ingram and Bell Block
Place: Ingram and Bell Block
Address: 201 - 203 Kennedy Street (Map)
Architect: Unknown
Opened: 1949
ca. 1950s (source)
Ingram and Bell (now known as Source Medical) was a Toronto-based national pharmaceutical and medical supply company that sold everything from drugs to prosthetic limbs and medical machinery. They first opened a branch in Winnipeg in 1927 and served physicians, clinics and hospitals across Manitoba, Northwest Ontario and parts of Saskatchewan.
In 1949 they opened in their new location at 201-203 Kennedy Street. The main floor contained a showroom, warehouse and machine repair centre while the upstairs housed their sales office. Additional office space was rented by the Singer Sewing Machine Company and the provincial government.
January 21, 1977, Winnipeg Free Press
Around 1970 Ingram and Bell moved out. The building then became home to Gary Brown's Business Furnishings Limited / Quill Stationery. The Manitoba Medical Association took up the second floor offices.
November 2, 1983, Winnipeg Free Press
In 1979 Business Furnishings moved and the building began life as a restaurant.
Hampton's of Hollywood, owned by the Guberman group who also owned the Original Pancake House, opened in 1980. It lasted just a couple of years.
December 30, 2003, Winnipeg Free Press
In November 1983 it became Canada's first franchise of the U.S.-based chain Tony Roma's. They spent 20 years there, relocating to St. James Street in January 2004. It then became the short-lived Rodem Tree then Pappa Luci's Italian Restaurant until 2006.
In early 2012 the owners began a $600,000 renovation project to convert the entire building back to office space.
Related:
For a Half Century - Ingram and Bell
Update:
From Eateries to Office Space Free Press (May 2012)
Tuesday, April 17, 2012
745 Logan Avenue - J. C. Wilt Infectious Diseases Research Centre
 Source: PCL Canada
Source: PCL CanadaPlace: J.C. Wilt Infectious Diseases Research Centre
Address: 745 Logan Avenue (Map)
Architect: Moody and Moore (1979); Smith Carter (2009)
Size: 5,500 sq m
Background:
 ca. 1980. Source: Winnipeg Building Index
ca. 1980. Source: Winnipeg Building IndexThis facility was constructed in 1979 - 1980 as the Province of Manitoba's W. M. Ward Technical Services Laboratory. It provided sample testing and research in toxicology, consumer products and some forensic science.
The lab was privatized in 1996, known as Enviro-Test, though it appears that the building itself remained under provincial ownership. By 2006 the site was vacant.
In 2007 the Public Health Agency of Canada (PHAC) purchased the building from the province for $3.2m with the intent of moving the National HIV and Retrovirology Labs (NHRL) from Ottawa to Winnipeg.
The NHRL falls under the National Microbiology Laboratory but there is not enough physical space at the Canadian Science Centre for Human and Animal Health ("The Virology Lab" on Arlington) to house it. (That facility is wrapping up its own multi-million dollar expansion.)
As the building is 30 years old, PHAC is spending over over $40m to upgrade what is now called the J.C. Wilt Infectious Diseases Research Centre to a Biosafety Containment Level 2 facility.
In 2009 Winnipeg-based Smith Carter Architects and Engineers were hired to design the new space. They built the Arlington lab and have since gone on to work on similar facilities around the world.
The J.C. Wilt Infectious Diseases Research Centre is expected to open in early 2013.
Related:
Winnipeg Lab and Space Optimization Treasury Board
Overview of construction tender Merx.com
JC Wilt Project Description PCL Construction
New Disease Lab in the Making Winnipeg Free Press
For more on John Charles Wilt
Photo Updates:
Saturday, April 14, 2012
311 Portage Avenue - CENTREPOINT
 2012 map, source Centrepoint brochure
2012 map, source Centrepoint brochurePlace: CENTREPOINT Development (Website)
Address: 311 Portage Avenue (Map)
Architect: Stantec
Developer: Longboat Development
Background:
In June of 2011 CentreVenture Development Corporation announced that Longboat Development Corporation and Groupe Germain Hospitality will develop a 20 storey, 200,000 square foot tower at the intersection of Portage and Donald.
The tower will consist of 85,000 square feet of office space, including a new corporate headquarters for architecture and engineering firm Stantec, a 154 room ALT Hotel and a 15,000 square foot lobby and retail area.
The project is expected to open in September 2013.
In 2012 four existing buildings were demolished to make way for the hotel and parkade phase: the Clarendon Hotel; Donalda Building; Norlyn Building and Mitchell Copp Building. The facade of the latter (pictured bottom - left) is to be incorporated into the final design. (see the individual building sites for demolition pics.)
 2012 map, source Centrepoint brochure
2012 map, source Centrepoint brochureSince that time the original plan has grown to include two residential towers on the block, though they have not been officially announced yet. The proposed north tower would require the demolition of the Alabama Building on Ellice.
Related Media
News Release CentreVenture (June 2011)
Big Portage Revitalization Plan Wpg Free Press (June 2010)
First SHED project unveiled One Man Committee (June 2011)
Explaining the SHED WFP TV (May 2011)
$5m bait for parkade gets bites Wpg Free Press (Mar 2011)
Downtown Hotel tower plan unveiled CBC (June 2011)
A & B Sound taken off conservation list Wpg Free Press (Oct 2011)
City to lend longboat $5m for parkade Wpg Free Press (Oct 2011)
Demolition starts on former A & B Sound building Wpg Free Press (Mar 2012)
Farewell, core eyesore Winnipeg Free Press (Mar 2012)
Updates:
148 Higgins Avenue - Braunstein Block
Place: Braunstein Block
Address: 148 Higgins Street (Map)
Opened: 1913
The Braunstein Block at 148 Higgins Avenue is getting a much deserved renovation, just in time for its centenary !
Address: 148 Higgins Street (Map)
Opened: 1913
The Braunstein Block at 148 Higgins Avenue is getting a much deserved renovation, just in time for its centenary !


Most don't know it by name but will recognize the wedge shaped building that had "Point Douglas Trading Company" and "Be Canadian First" signs on the facade.
The building and its owners appear to have had a quiet past, here's what I was able to dig up.
The building and its owners appear to have had a quiet past, here's what I was able to dig up.

January 15, 1914
1920
Israel and Tina Braunstein came to Winnipeg from Vienna in 1899. They had the block built in 1913 to house their wholesaling business on the main floor with around four rental suites upstairs. It appears that the couple initially lived in the building until they started a family and moved to to 41 Argyle Street, (now demolished).
January 21, 1915. Winnipeg Free Press.
I see that Israel applied for a liquor wholesaling license in 1915. If he got it, I could find no mention of it being granted. He wouldn't have been able to do too much with it as Manitobans voted in favour of prohibition in March 1916 !June 10, 1921, Winnipeg Free Press
In 1921 the first ads for the Braunstein's Quality Grocery and Fruit Market appear. Soon, there was a meat section featuring store-made sausages and an on-premises smokehouse. In 1941 the meat department equipment was sold off.The store was a family affair. Both Israel and Tina worked there as did many of their 7 children, daughters Goldie and Bernita and sons David (who would go on to be a doctor), Albert, Cecil, Barney and Murray.
For a brief time in the 1940s there was a second location at 1527 Main Street (now demolished).
February 21, 1942. Winnipeg Tribune
One remarkable tenant was Mrs. Benoit. While her husband and three sons all went off to war, she lived at the Braunstein Block. A search of the Virtual War Museum indicates that all four survived. Sadly, Mrs. Lytle who lived there during WWI had a different outcome.Israel died in 1945 and sons Cecil, Albert and Barney became the proprietors. In 1950 - 51 there was a new owner named Nick Kowal.
August 28, 1959, Winnipeg Free Press
Tragedy came in August 1959 when a 13 year old boy who lived in the building, Daniel James Dufrane, fell to his death. He and a friend were playing on the rooftop.The property came up for sale again in 1975, the ad listing the deceptive 82 foot frontage.
In the early 1980s the building was renovated and became the Fort Douglas Trading Company, a discount store. In recent years, though the commercial section of the building appears to be abandoned it was actually home to a wholesale souvenir and plastics company.
I could find no details about the current renovation.
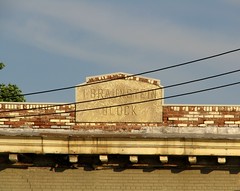
Related:
Heritage Inventory of South Point Douglas City of Winnipeg
148 Higgins Historical Building Overview City of Winnipeg
Heritage Inventory of South Point Douglas City of Winnipeg
148 Higgins Historical Building Overview City of Winnipeg
480 - 500 Waterfront Drive - H20 Waterfront
 Place: H20 Waterfront Condominiums
Place: H20 Waterfront CondominiumsAddress: 480 - 500 Waterfront Drive (Map)
Architect: MMP Architects
Developer: m2e
ca 1912
The land that makes up 480 - 500 Waterfront Drive spent most of its urbanized life as a lumberyard.
The Empire Sash and Door company was created in 1905 at 7 Argyle Street and Henry Avenue and over the decades grew to take in the land behind it. The warehouse and offices at Argyle and Henry burned down in 1968 but the flames spared the cash and carry lumberyard to the south which reopened soon after.
In 1972 Empire sold out to Saveway Building Supplies who operated from the site until 1979. When Waterfront Drive was created in 2000 the land was owned by Gateway Soap Limited.
April 2012
In 2007 CentreVenture owned the 1.5 acre site and began seeking developers to construct housing. In March 2011 council approved the H20 Waterfront condominium project.
Phase one, called H20 One, will create 86 one and two bedroom units ranging from 700 to 1,100 square feet. It is expected to be ready in spring 2012. H20 Two got underway in Summer 2012 and will consist of rental units.
Related:
Facebook Page (with construction photos)
Affordable on Waterfront Winnipeg Free Press (Mar 2011)
Waterfront Condos Get Approved Bill Thiessen.com
Waterfront set for leap forward Winnipeg Free Press (April 2011)
Friday, April 13, 2012
338 Ellice Avenue - Alabama Building
Place: Alabama Building
Address: 338 Ellice at Hargrave (Map)
Architect: Plotkin and Buchwald
Contractor: Pro-Plan Construction
Cost: $1 million
Opened: December 1974
Background:
August 7, 1974, Winnipeg Free Press
Before Portage Place or Eaton Place there was the Merchant Mart, downtown Winnipeg's first stand-alone shopping mall.
The man who built the mall was Alex Mitchell through his Omega Realty company. It was perhaps his way of giving back some of the same opportunities that he had.
Mitchell was born to a poor Jewish immigrant family in New York City and at the age of 7 began working with his father selling small goods on the family's pushcart. At 15 he found himself in Winnipeg and after just a few years had a seat on the Grain Exchange, opened Dayton's department store in a former hairdressing shop on Portage Avenue and was on his way to becoming one of the largest property owners in the downtown.
December 12, 1974, Winnipeg Free Press
Merchandise Mall opened in December 1974 with the expected eclectic mix shops and services but it only operated under that name for a couple of years. In 1976 Omega amalgamated half of the small units into one big block for lease then "Merchandise Mart" disappeared. Classifieds advertising the lease or sublease of individual addresses appear for decades to come.


At some point 338 Ellice was renamed the Alabama Building. I cannot find a record of it but considering that the logo has always been the same as the country super group Alabama, I'll guess the mid 1980s.
Tenants in the large retail space have included INCO employment offices in the 1970s and a string of cafes: Fifi's and Jade Garden in the '80s; Mini Café World in the '90s and Yenat and Kokeb Ethiopian Restaurants in the '00s. The smaller spaces have remained an eclectic mix of gift shops and food boutiques and continues to refelct the immigrant community that live in the area.
In 2011 there was a formal announcement of the Longboat Development project that included an Alt Hotel and multi-level parkade on the south side of the block. Since that time, plans have expanded to include two housing towers, one would be built where the Alabama Building, (which Longboat owns), now sits.
Related:
My Alabama Building photo gallery
Subscribe to:
Posts (Atom)
