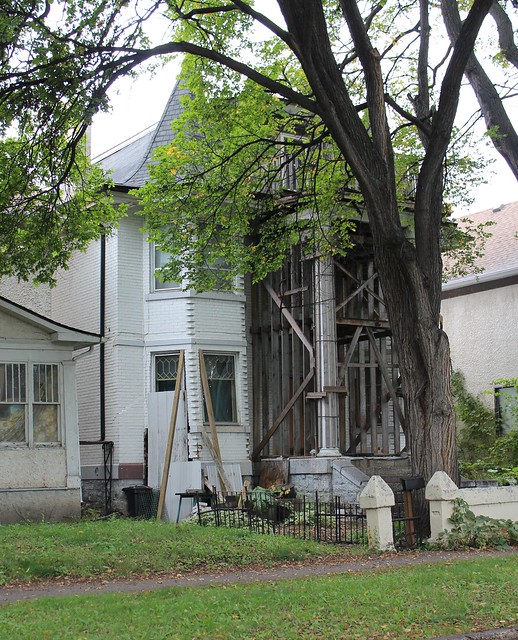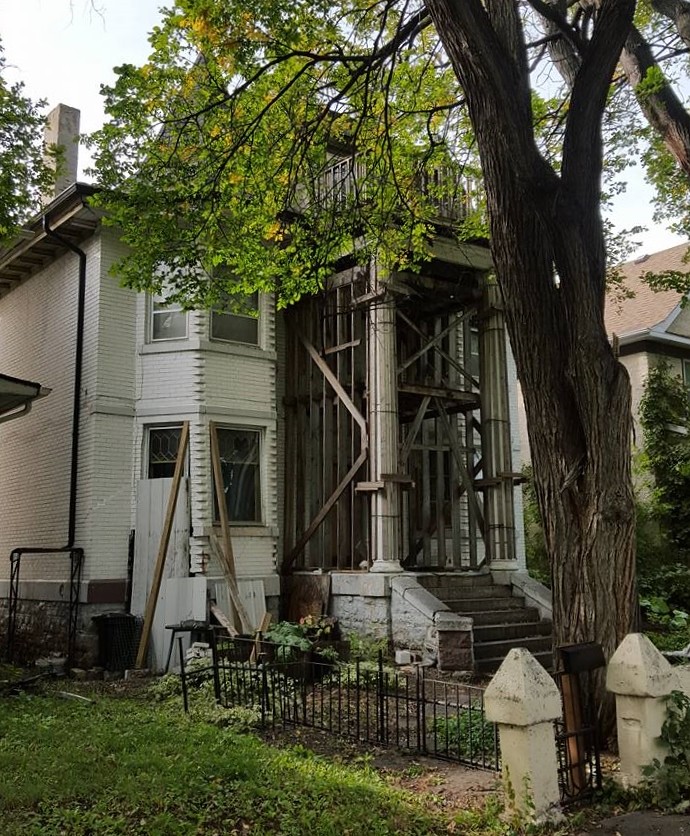Place: Bjorn Petursson House
Address: 616 Alverstone Street (Map)
Constructed: 1914
Architect: Unknown
October 19, 1905, Helmskringla
By 1905, Bjorn was running B. Petursson and Co. Grocery at 706 Simcoe Street at Wellington Avenue. This made him a pioneer merchant of the West End as this part of the city only became subdivided for urban development around that time.
The family initially lived in the same building as the store, sometimes listed as 706 Simcoe or 760 Wellington. Both addresses were part of the Toth Apartments, the Simcoe Street storefront has long been closed off.
Ads from 1931, top, and 1934
The change to a hardware store came in 1913 when B. Petursson Grocery became "B. Petursson Hardware, wholesale and retail".
The company remained at 706 Simcoe Street throughout its existence. By the 1934 it advertised "electrical contractors" as part of their work.
House ca. 1914. Source: Oct. 4, 1996, Lögberg-Heimskringla
Petursson's shift to hardware must have done well as just a year later he had 616 Alverstone Street constructed.
By West End standards, it was a mansion with soaring stone columns and red brick. The interior was even more lavish, featuring a ballroom, large murals and wood panelling; you can read more about the interior here: part 1, part 2.) The architect and contractors are unknown.
1927 classified ad
As the children grew up and moved out, classified ads appeared from time to time in the papers seeking lodgers.
September 5, 1942, Winnipeg Free Press
The year 1942 was a tragic one for the Peturssons.In March, Mrs. Petursson's father, Albert A. Fergusson, died at the age of 88. In September, the store was declared bankrupt and its contents sold off.
It is unclear what happened to the family. They last appear at this address in the 1943 Henderson Directory, then disappear. This suggests they may have moved from the city.
The home then became a rooming house, in 1943 - 44 listing up to eight households living there. By 1944 there were a dozen.
One was Mr and Mrs George Woodburys, who did not have great memories there. They lost one son, Delbert, who lived with them, in June 1943 when his kayak overturned in the Red River. The following year, their other son, Berton, was wounded in action in the war. He received the Military Cross for bravery and continued in the war and the military, retiring as a major.
From 1949 to 1952 it appears to have just one resident. Mr. and Mrs. W. E. Warren, who had been tenants since the mid 1940s. By 1953, however, it was back to being a rooming house boasting 16 rooms for rent.
May 1, 1965, Winnipeg Free Press
In 1965, the house was put up for sale. The ad stated that the house was "built for a lifetime" and would be "ideal for nursing home or rooming house."
It continued on as a rooming house until 1972, when it became a children's group home. It was sold again in 1985 and 1992.
The current owner of the home, since 1992, was doing interior renovations when she uncovered some drawings under the stucco. Working with an art curator, they uncovered series of murals painted on the original plaster. They are believed to be by Fridrik Sveinsson.
Top: 2004 (City of Winnipeg Historic Buildings Committee)










We walk past this house all the time and I'm always so curious. Thank you for the history! I hope one day to be able to see the inside of the house.
ReplyDeleteuse to walk by this house as a kid always gave me the creeps
ReplyDeleteI lived there from 1966 to 1972. My parents rented it and we ran a boarding house, mostly veterans. It was a beautiful home, with butlers pantry, dumb waiter, and a ballroom on the third floor. Hardwood floors that my mother polished till they gleamed. Big huge wood pocket doors. At one time when had 20 or so ken living in this house.
ReplyDelete