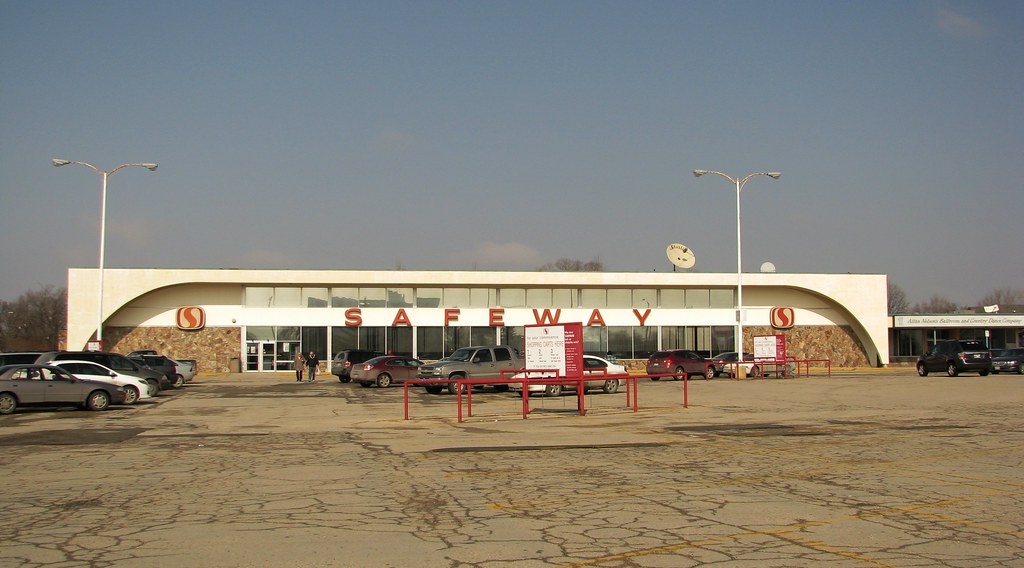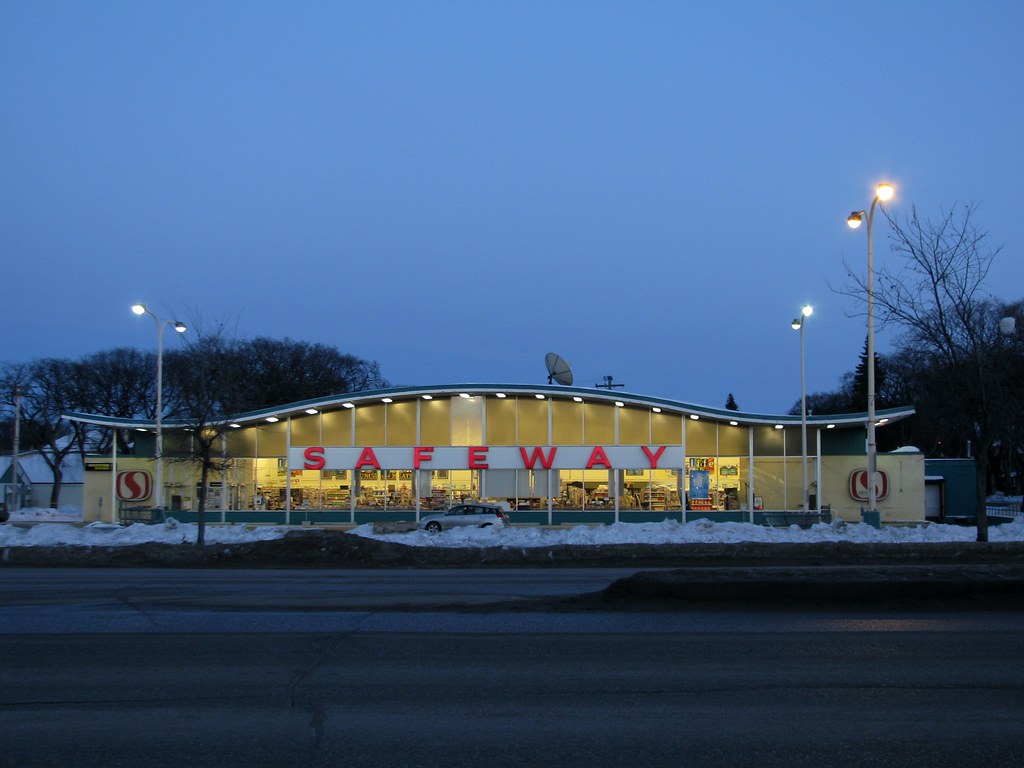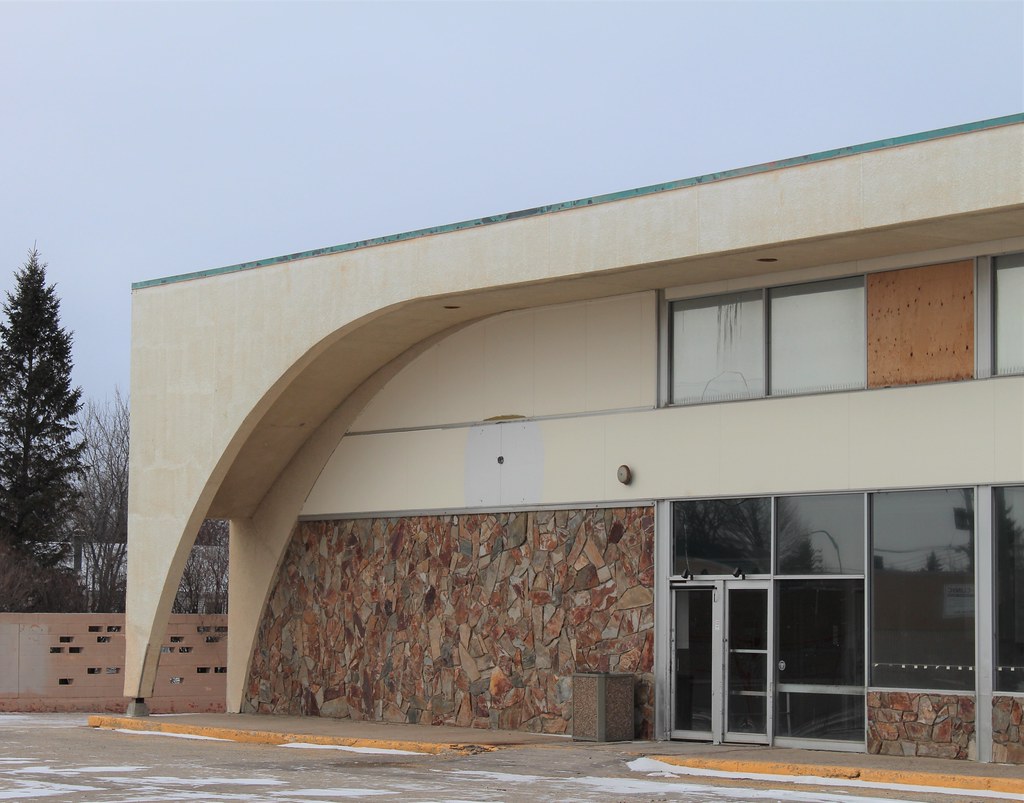Place: Former Safeway store
Address: 3059 Ness Avenue (Map)
Opened: December 8, 1969
Architect: unknown
Contractor: unknown
Safeway's standard store design from1929 to ca. 1939
When Safeway entered the Canadian market in 1929, local grocery chains of the era, such as Mutual Stores and Neal's, were a collection of leased stores of varying sizes and styles. Safeway, however, used architecture as a key part of its part of its marketing and used a new-build, "cookie cutter" design for their stores.A customer could recognize a Safeway store from a distance without having to see the sign. They could also shop at any Safeway store in town and find the same products in exactly the same place, thanks to identical floor plans.
The longest-lasting store design appears to be the original one, (above), which lasted into the 1940s. Many of them still stand in Winnipeg to this day. Other waves of standardized stores came in the 40s and 50s. The 1960s brought a selection of styles for a new era.
By the late 1950s, Safeway in the U.S. was adjusting to a new urban reality that made its architecture more important than ever. Customers were flocking to the suburbs and commuting to and from work by highway and freeway. This called for larger stores with huge parking lots set far back from street.
To catch the attention of customers that were now whizzing past at 60 kph or more, supermarkets turned to what the author of Main Street to Miracle Mile: American Roadside Architecture calls "flamboyant exterior wrappers".
The most successful and iconic of these designs was the "Marina Style" of the 1960s, (pictured above), which spawned a number of variants. Hundreds of this style of store were built throughout North America, including about a dozen here in Winnipeg.
Next in line came this style, which doesn't really have a name. (A Tribune reporter in 1969 referred to it as modern-gothic. An architect I consulted suggested "suburban new formalism".)
It turned its back on the Marina style with its flat roof, but retained the same window pattern, sign placement and even offered a couple of curves through a decorative arch that protruded from the store and supported by two columns at each end.
In Winnipeg, this design lasted from 1966 to 1969 and there were likely only four of them built: Marion and Braemar, opened in October 1966 and since extensively renovated; Crossroads Shopping Centre opened in 1967 and since demolished; Niakwa Village Shopping Centre on St. Anne's Road, opened March 1968 and since extensively renovated or rebuilt; Sturgeon and Ness, opened December 1969 and to be demolished.
It appears the design was not very popular. Searching North American newspaper archive sites for "new Safeway" ads and articles around this period found no other examples of this style of store, (though most artvcles did not include an exterior image.)
It is unclear who the architect was for this design. Wurster, Bernardi & Emmons, Safeway's go-to architects starting in 1954, and designers of the Martina-style stores, moved on in 1965.
Shopping Centre in 2014
This store was constructed in 1969 as the anchor tenant of the Sturgeon Park Shopping Centre.
The three-acre site that spanned 3045 to 3059 Ness Avenue included the 28,000 square foot Safeway store and an attached strip mall that contained six retail units. It was surrounded by parking for 200 cars.
The developer of the mall was Swancoat Developments, which continued to own the property until 2018.
December 10, 1969, Winnipeg Free Press
The new store boasted walk-in refrigerated rooms where the dairy, produce and meats were kept. There was also a walk-in freezer section. This was the first Safeway in the city that captured heat from the 120-horse power motors in the refrigeration units and channeled it back into the store in colder months.
There was also a prepared meal section, in-store bakery, in-store deli and a lunch counter.
In 2014, Sobeys completed its takeover of Canada Safeway Ltd. and announced the closure of five Winnipeg stores, including this one. The building has been vacant ever since.
In July 2018, Seymour Pacific Developments received permission to construct a mixed-use development on this site consisting of a pair of four-storey buildings with 119 residential and four retail units.
In November 2018, the strip mall was demolished with the Safeway is to be demolished in December.







Store #707, at 3059 Ness Avenue was equipped with a metallic green Ford straight-six engine [probably the 223] Onan 30EC generator on the main floor beneath the staircase to the staff mezzanine. I saw it in operation twice during summer power outages (late 1980s).
ReplyDelete