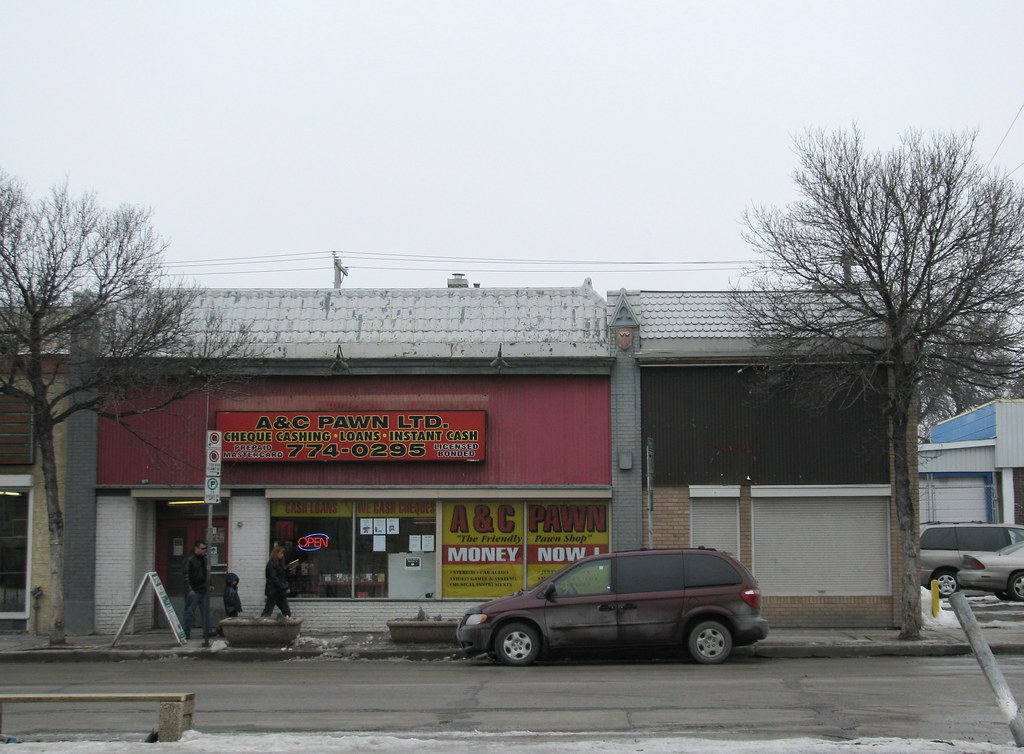Place: Safeway
Address: 600 Sargent Avenue (Map)
Architect: Safeway Ltd.
Contractor: UnknownBuilt: 1965
The intersection of Sargent Avenue and Sherbrook Street has been home to a Safeway store ever since the retailer first came to Winnipeg in 1929.
On June 9, 2020, Empire Company Limited announced that the Safeway at 600 Sargent Avenue will close in September 2020 and reopen in spring 2021 under its discount FreshCo banner.
Here is a look back at the history of Safeway at this corner.
Here is a look back at the history of Safeway at this corner.
577 Sargent Avenue
Safeway first came to Winnipeg in 1929 and opened numerous small neighbourhood stores throughout the West End. The original "Sargent and Sherbrook" store was located across the street at 577 Sargent Avenue and still stands today.
Every decade or so, Safeway introduced a new and larger concept store to replace those from the previous generation. In the West End, where vacant land was scarce and all of the buildings were relatively new, built at the earliest between 1905 to 1910, many of these original neighbourhood stores stuck around for a long time. This was the case with 577 Sargent Avenue.
It was announced in February 1960 that a new store with a large parking lot was to be built at 600 Sargent Avenue and take up the block between Maryland and Sherbrook streets. A number of buildings would have to be demolished before construction got underway.
Eight houses on Sherbrook Street, numbered 560 - 584, and eight more on Maryland Street, numbered 555-577, were taken down.
Several commercial buildings along Sargent Avenue, numbered 588 to 608, also had to make way. They included: a Royal Bank (later rebuilt), British Columbia Packers (fish canners), Sargent Barber Shop and Lavergne TV service (which shared the same address), Dr. Cecil McLeod (a dentist), and White’s Esso Service.
Safeway's "ranch style" stores
The new Sargent Avenue store and the one on River Avenue in Osborne Village would the first Winnipeg incarnations of Safeway's newest concept store known as the "ranch style".
The ranch style was rolled out in California the late 1950s. It was meant to mimic the architectural style of post-war suburban homes with its facade of glass, pitched roof and exposed timbers. Inside, the stores were bright, airy and very big. This was Safeway's biggest concept store yet at 18,000 square feet. (Compare that to the measly 2,500 square feet of its 1929 concept stores.)
One of the most important aspects of these new generation stores was not even part of the building - it was the parking lot.
Safeway's original stores had no parking at all and could be shoehorned into the middle of a block. Their 1940s and 1950s concept stores were usually built at the end of a block so that a small parking area could be provided
By the late 1950s, the car was becoming king as thousands of people drove from their new suburban homes to and from downtown to work each day. It was important for stores to have large, easily accessible parking lots outside their front doors and be situated on the side of the street that would capture people leaving downtown at the end of the work day.
September 27, 1960, Winnipeg Tribune
Construction on the River and Osborne store started in early May and construction at Sargent and Maryland began around June 1. Each store was expected to cost around $350,000.
On Wednesday, September 28, 1965 at 9:30 a.m., the store opened to the public. The management team that greeted them were all Safeway veterans. Al Wietzel was the store manager, Jim Brownrigg the produce manager and Walter Kostiuk the meat manager.
The opening of the new store meant the closure of four neighbourhood stores at 781 Sargent Avenue, 577 Sargent Avenue, 615 Ellice Avenue and Beverley at Notre Dame.
Evidence of where the store was expanded ca. 1983
In 2008, a $600,000 building permit was issued to upgrade the store's interior to its new "lifestyle store" format.
The
store underwent an expansion in 1983. That July, it had to seek a zoning variance to "Permit the construction of an
addition to an existing non-conforming building that included
additional parking and a leading bay on the west side."
The application didn't shed any details on the expansion to the building itself, but looking at the rear and side of the store today shows evidence of a new front (north) portion and an expansion to the east.
The application didn't shed any details on the expansion to the building itself, but looking at the rear and side of the store today shows evidence of a new front (north) portion and an expansion to the east.
In 2008, a $600,000 building permit was issued to upgrade the store's interior to its new "lifestyle store" format.
September 27, 1960, Winnipeg Tribune
Related:
Press release Empire Company Ltd.
Four new FreshCo stores coming to Winnipeg CTV
FreshCo conversions UFCW Local 832
Also see my very outdated Safeway in Winnipeg series from 2010.






No comments:
Post a Comment