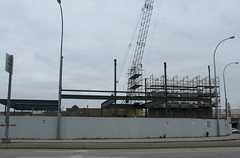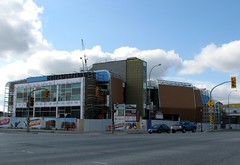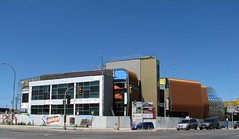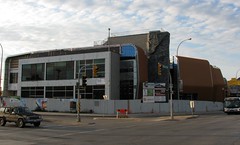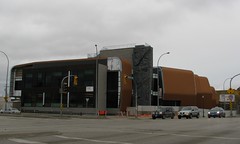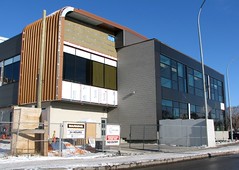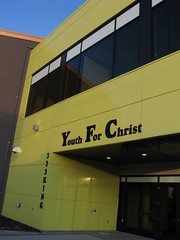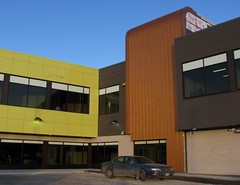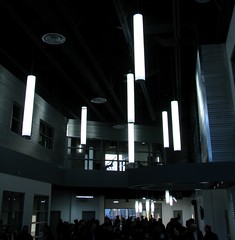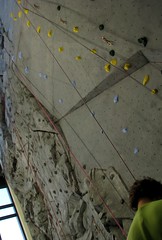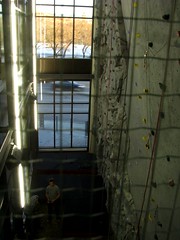Location: 110 James Avenue (Map)
Constructed: 1910
Background:
April 26, 1890, Winnipeg Tribune
In 1908 George sold an interest in the firm to another long-time footwear retailer, W. T. Devlin, and the company became known as the Devlin Ryan Shoe Company.
The Ryan brothers were an entrepenurial bunch and operated a number of businesses in the early 1900s. In 1906 George formed the Ryan Brothers Limited, a dry goods distributor, on Bannatyne Avenue. One of their first lines was Diamond Cleanser.
Above: Newspaper ads from 1929 and 1938
In October 1910 George bought a parcel of land at 110 James Avenue and immediately began construction on this building. It was to house a new venture for the brothers:commercial refrigeration and store fixtures.
Their offices and warehouse were located here, there was also a separate manufacturing facility at Alexander Avenue ant Brighton Street, (which burned down in the 1920s).
They leased out extra warehouse space to other companies, everything from paint storage to a bulk paper dealer.
George Ryan, (who sometiimes went by his middle name Russell), stayed under the radar, rarely appearing in newspaper articles. He did, though, hang in the same circles and sit on committees with the likes of James A. Richardson and G. H. Aikins.
George's wife Sibyl was regularly in the papers organizing lectures, teas and church events for Grace United. She was an accomplished singer and pianist who appeared in recitals and entertained at other events. They raised their five children at stately 79 Ruskin Row.
May 2, 1938, Winnipeg Tribune
In 1938 a tragedy occurred when John Korchynski, 44, jumped from the roof of the building to his death.
A Polish immigrant, he arrived in Winnipeg in 1911 and worked for Ryan Brothers for nearly 20 years. He was said to have been depressed in the weeks leading up to his suicide. He left a widow and two children.
February 11, 1955, Winnipeg Free Press
Sybil died in Vancouver in 1945 while the couple were on vacation. The firm lasted until 1954 when George retired. He died the following year.
The most noticeable feature of the building is the Philco Radios, Refridgerators and Televisions sign on the west wall. This was added by Great West Electric on Princess Street who occupied the building in the 1960s.
In the fall of 2010 StreetSide Developments announced that they were converting 110 James Avenue into a 19 unit condominium complex.
Related:
110 James Avenue District Condominiums
Downtown condos gaining steam Winnipeg Free Press (Mar 2011)
Big plan just got bigger Winnipeg Free Press (May 2010)
110 James Avenue Historic Buildings Committee
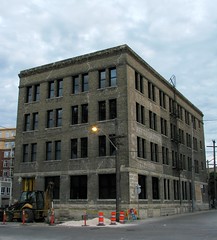









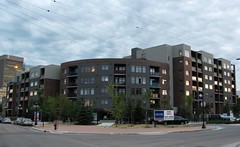



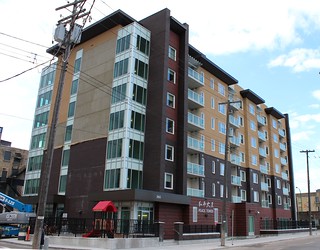


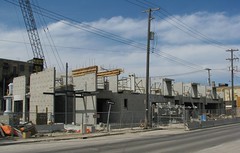
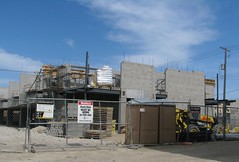














![[New+Picture+(1).bmp]](https://blogger.googleusercontent.com/img/b/R29vZ2xl/AVvXsEjuDabn0UgeWPuiSKBG5MYiSkBmEyfApfscm_7jYFqyavxSt1HXvNcFrY6jRzTRlKldXBzmiKjhZdr6hZNeSc5BFlJK_qg7-GepL3uAKoM22ztdyH98lSl3CtAOFqq4VnVMvbqCGTtJv_Rf/s200/New+Picture+(1).bmp)













