With the assistance of the Archbishop of St. Boniface they purchased a home on Broadway but found there was so much demand for their services that they began to look elsewhere for land on which to build a proper hospital.
At the time, hospital services were limited to the Winnipeg General Hospital, which in 1899 added a small maternity home to its nurses residence on McDermot Avenue. There was also the St. Boniface Hospital. The Salvation Army's maternity hospital on Preston Avenue, (which would become the Grace), was not founded in until 1908 and the Children's was not founded until 1909.
Source: U of M Archives, Medical Campus Architecture Collection
The following year, the Sisters purchased just over two acres of land in residential Winnipeg at 20 Sherbrook Street by the Assiniboine River.
The first hospital building was completed in February 1900 and appears to have opened on the 12th of that month. It measured 44 feet x 66 feet and became known simply as the Winnipeg Maternity Hospital under the supervision of the Sister Superior, Sr. St. Lucie.
The $14,000, three-storey building, (with a tall basement), was funded by the Roman Catholic Church and donations from a number of private citizens. F. W. Thompson furnished a wing and gave a large cash and flour donation. Frederick Scott, of the Scott Furniture Company, furnished a room. Others, like J. H. Ashdown, R. J. Whitla and F. W. Stobart, funded beds on the public wards.
The basement level contained the kitchen, laundry and related services. The main floor had offices, a parlour and five private rooms. On the second floor there were five more private rooms, a large public ward for convalescents and an operating room. The top floor was a large public maternity ward.
The total capacity of that first hospital was 50 beds. A Free Press story at the time noted that some of the rooms had the best views in all of Winnipeg.
No architect was credited in media stories but the contractor was the Roman Catholic Church's go-to builder J. A. Senocal who had built original parts of the St. Boniface Hospital, St. Mary's Convent and hospitals in Calgary and Edmonton.
Bottom: Winterbos on Flickr
It was assumed that this would be one wing of a much larger facility and in 1906 - 07 a $145,000 expansion took place that more than doubled its size.
The two new buildings, added to the north, created a "T" shaped facility.
Its basement contained dining rooms for the Sisters, another for nurses, a sitting room for patients and a living room for men. It also housed expanded kitchen facilities.
On the first floor was a “grand entrance hall” with a reception room to one side and an office for the Sister Superior on the other.
Top: St. Luke's Chapel, ca.1916 (wrha.ca)
Bottom: ca. 2012 (C. Cassidy)
The most notable feature of the new wing was St. Luke's Chapel on the first floor. Measuring 110 feet x 45 feet, its balcony, which could be closed off from the chapel with sliding glass panels, could be accessed from the hospital's second floor.
The main floor had ten private rooms, the second floor had eight. The third contained operating rooms at the front and a 44-bed public ward.There were also private spaces, such as bedrooms for the priests, Sisters and doctors.
In 1919* the Sisters made formal application to the provincial government to operate as a general hospital. This meant treating a full range of diseases and conditions for both men and women and the introduction of new services such as an X-Ray department and laboratories. (*Some sources say this was 1917, but newspaper stories indicated that the formal application was made in January 1919.)
On May 22, 1968, the Misericordia became a stand-alone corporate entity from the Sisters.
In 1998, it went from a general hospital to an urgent care centre.
Over the century a number of additions to the site have altered the original hospital buildings.
In 1950, an expansion to the Maryland Building meant the demolition of the eastward run of the centre (entrance) building. The boarded up section at the rear could be seen in 2012 when that 1950 building was demolished, (above).
In 1957, the addition of the Cornish Wing meant a demolition of all but a few metre wide sliver of the original 1900 wing. That piece can be seen on the left side of the photo above.
Also seen in the above image is the cap that was left when the observation dome was removed sometime between 1954 and 1957.
Source: wrha.ca
The oldest part of the facility is currently awaiting demolition to make way for phase 2 of a multi-million dollar redevelopment. The building shown above in white will replace it.
Starting in September 2012 much of the wing was closed, including St. Luke's chapel, in anticipation of the demolition but funding for the project has not yet been announced.
Related
My photo album of the Misericordia Health Centre
Redevelopment Update Misericordia Health Centre
"It no longer meets code: President of the Misericordia CTV (2016)
New Wing of Misericordia Now Open CBC (2015)




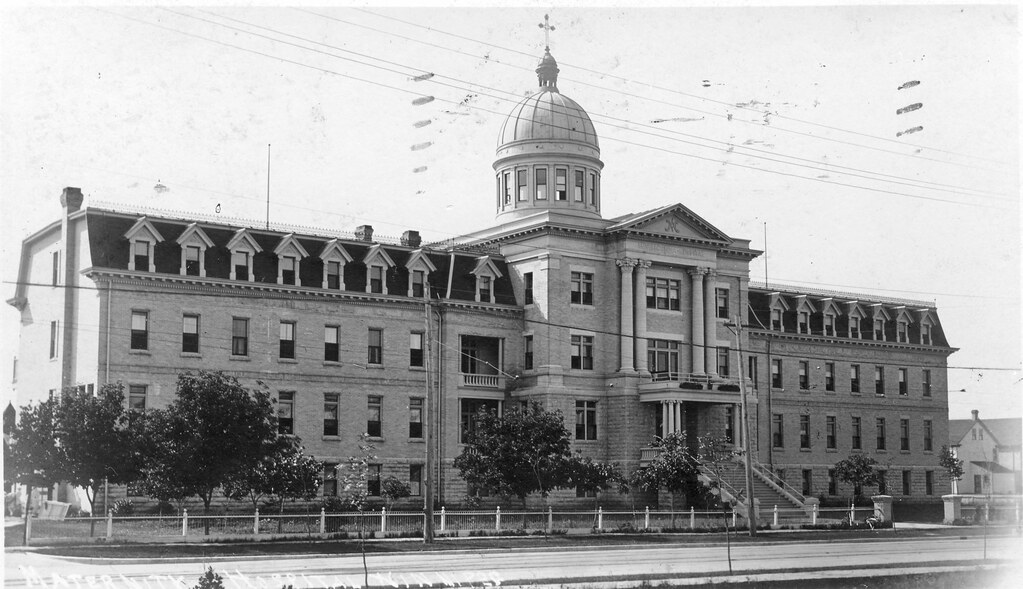
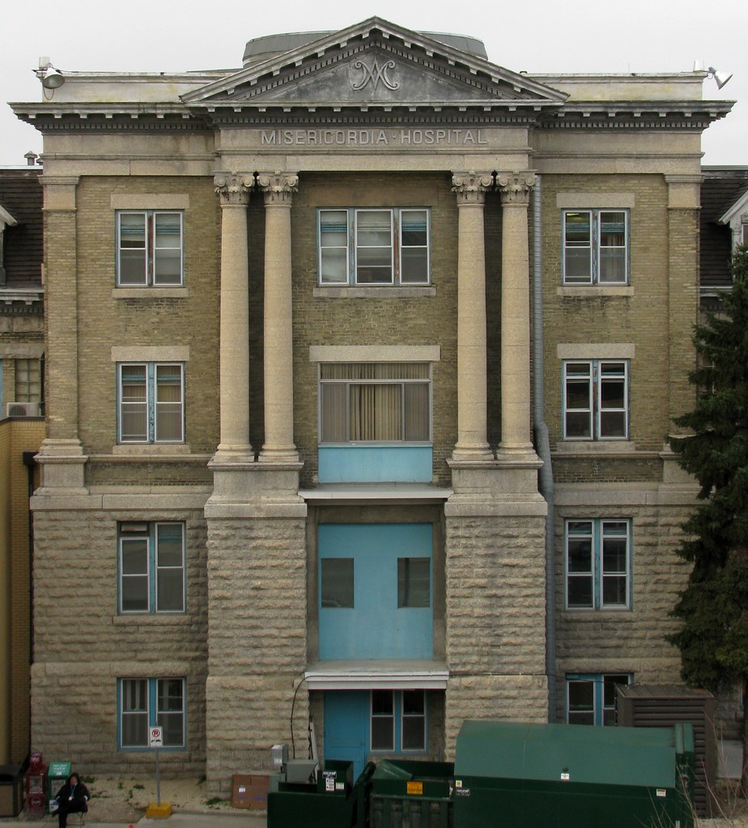
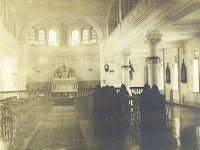
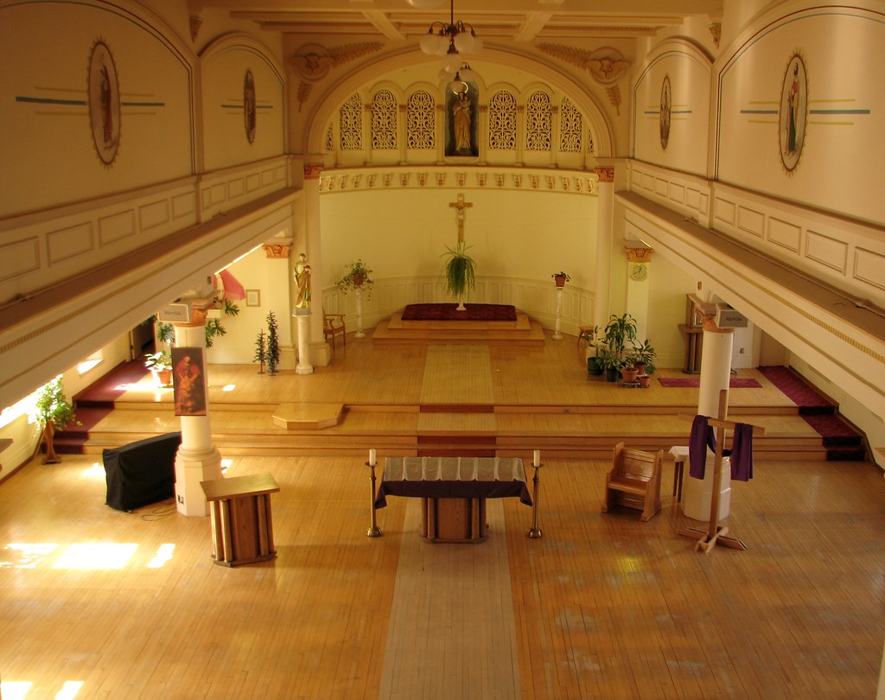
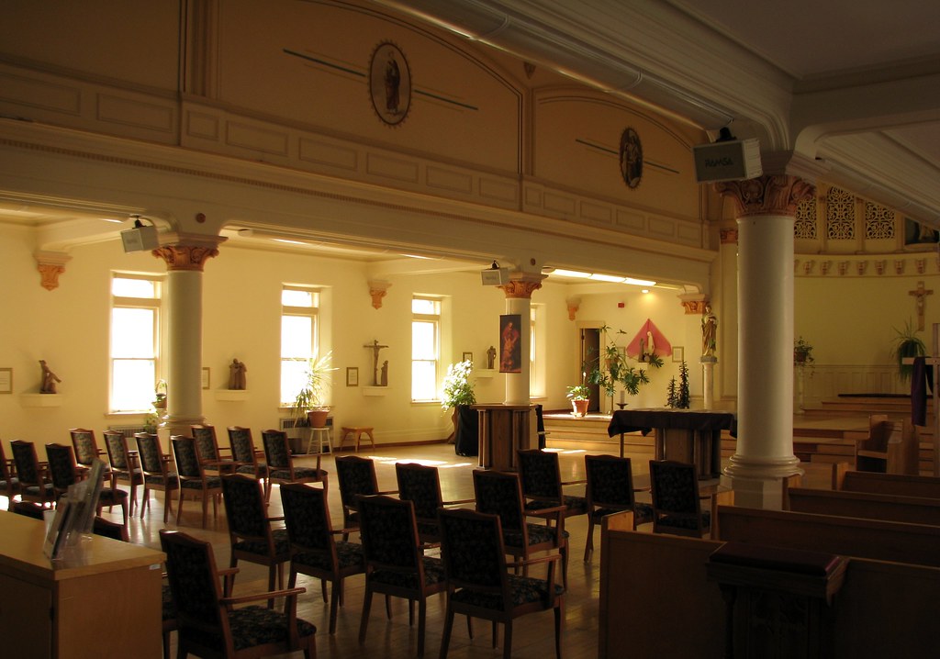
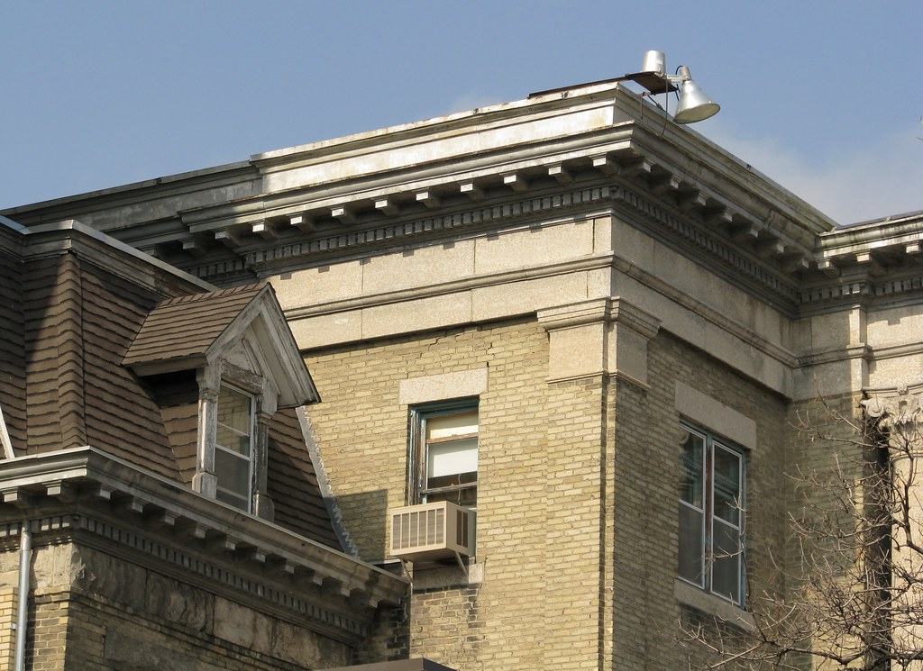
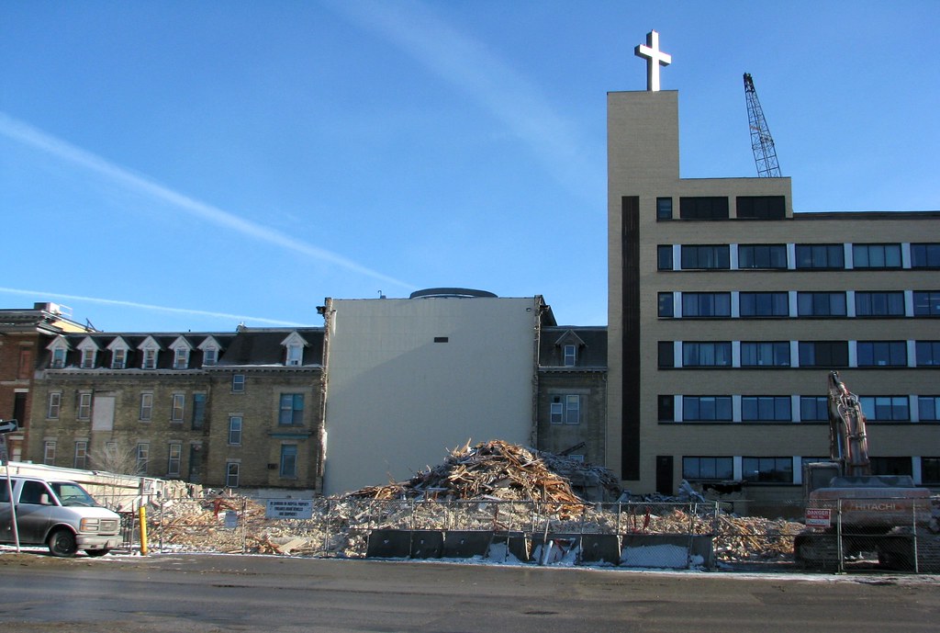
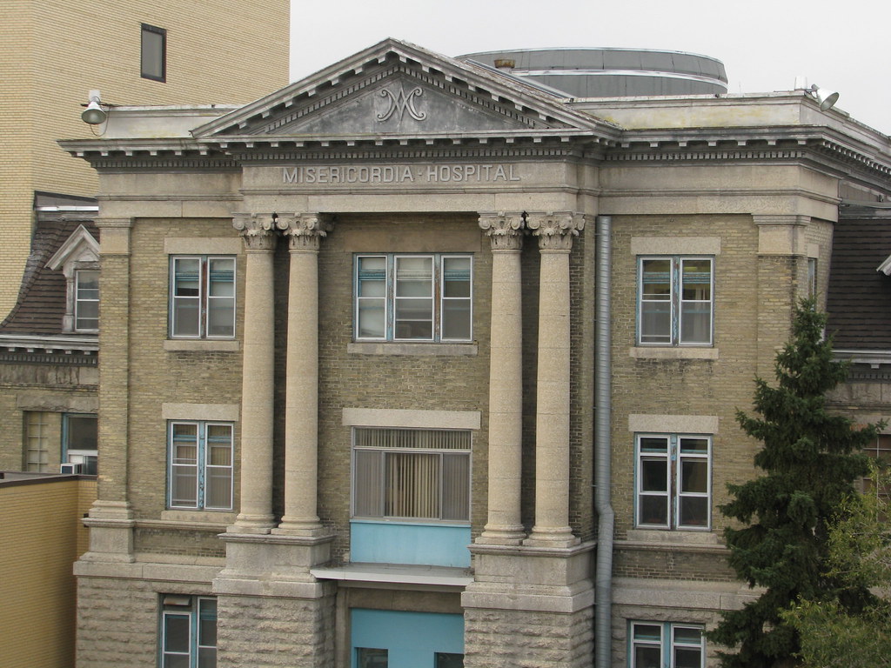

No comments:
Post a Comment