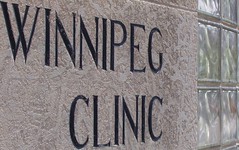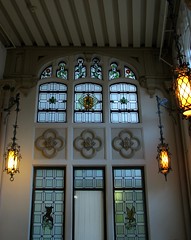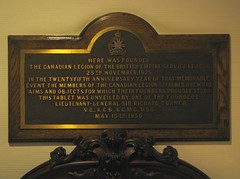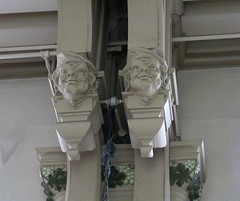
Place: The Woodbine Hotel
Address: 466 Main Street Map
Opened: 1878 (as Dufferin Hall)
Architect: P. Sutherland (1878); James Cadham (1904); Crayston (1923)
Background:
Top ca. 1880s from Historic Building Committee Report
Bottom: July 18, 1882, Winnipeg Free Press
The Woodbine Hotel opened in
1878 as Dufferin Hall, a saloon and billiard hall run by Joseph
McIntytre. It was one of dozens of basic drinking establishments that
popped up along Main Street in the city's early years.
The
second owner was Mr. W. Snider who came to Winnipeg from Ontario in
1879 with $3.60 in his pocket. He made money in the land speculation
business and paid $15,000 for Dufferin Hall in 1881.
Snider
renovated the building and replaced the pool tables. He also changed
the name to Woodbine Hall. The speculation is that he wanted the
establishment to appeal to other newcomers familiar with Toronto's
Woodbine Hotel and race track. (There was also a dance hall operating in
Winnipeg at the time with the Dufferin Hall name which may have prompted the
change.)
July 18, 1882, Winnipeg Free Press
Snider sold the business
in mid-1882, after owning it for just a year and a half, for a whopping
$55,000. It was one of the most expensive land transactions in the
city at the time – about $2,000 per foot of frontage.
The new owners were hoteliers Mr. O’Connor and Mr. Chadwick and they likely added the rooms. By 1883 the building was said to have 18 basic rooms for rent plus a dining room, a kitchen, a nine table billiard hall and an upstairs parlour. The bar at the time measured 20 feet by 31 feet with the billiard hall at the rear.
The men kept up the sports theme with the pool hall and as early as the summer of 1882 fielded a baseball team, hosted boxing matches and, at least once held an illegal dogfight which police broke up just before it got underway.
Chadwick, it seems, had a bit of a mouth. He appeared in newspapers challenging people to pool tournaments. At a January 1883 meeting at city hall, the Winnipeg Daily Sun reports: “Mr Chadwick, of the Woodbine saloon, made a very insulting remark to Health Inspector Kerr. Thereupon that official very promptly and vigorously punched Mr. Chadwick’s head." The police chief had to break up the fight.
Chadwick was soon gone from the partnership and the hotel seemed to struggle. One media story referred to it in passing as the "once popular Woodbine Hotel". Not long after the business was put up for sale at auction.
The new owners were hoteliers Mr. O’Connor and Mr. Chadwick and they likely added the rooms. By 1883 the building was said to have 18 basic rooms for rent plus a dining room, a kitchen, a nine table billiard hall and an upstairs parlour. The bar at the time measured 20 feet by 31 feet with the billiard hall at the rear.
The men kept up the sports theme with the pool hall and as early as the summer of 1882 fielded a baseball team, hosted boxing matches and, at least once held an illegal dogfight which police broke up just before it got underway.
Chadwick, it seems, had a bit of a mouth. He appeared in newspapers challenging people to pool tournaments. At a January 1883 meeting at city hall, the Winnipeg Daily Sun reports: “Mr Chadwick, of the Woodbine saloon, made a very insulting remark to Health Inspector Kerr. Thereupon that official very promptly and vigorously punched Mr. Chadwick’s head." The police chief had to break up the fight.
Winnipeg Daily Sun, May 6, 1884
Chadwick was soon gone from the partnership and the hotel seemed to struggle. One media story referred to it in passing as the "once popular Woodbine Hotel". Not long after the business was put up for sale at auction.
The
hotel was owned by a Mr. Johnson for almost five years, (the ownership
may have rested with Melville Wood). Under his management, the hotel saw
a number of improvements, especially to the restaurant. A french chef
was hired and a full dinner menu was offered.
It was then owned for another five years by James Rutely until he retired down south in 1893.
Above: Hebb ca. 1940s
Below: February 23 1895, The Voice
The next owner of note was Edward Hebb. He came to Winnipeg in 1886 from Stratford Upon Avon, England with his brother Alfred G. Hebb and two sisters. Within three months off arriving he met and married his wife Martha.
Edward was athletic, a track and field athlete in his home country. At the 1891 Winnipeg Exhibition sporting day he won the one mile foot race, he was also racer with the Winnipeg Rovers Bicycle Club and a charter member of the Granite Curling Club.
In 1893 Hebb partnered with J. Wilkes, James Rutley's hotel manager, to purchase the Woodbine.
By 1899 there was a new business partner, D. T. Lennon. The men purchased a piece of land fronting on Bannatyne Avenue to expand the pool hall, creating an L shaped building. There was also a three lane bowling alley advertized in the basement around 1903, managed separately from the hotel.
The hotel underwent a major expansion in 1904 thanks to one of Winnipeg's largest fires.
Bulman Block Fire of 1904, Winnipeg Firefighters Museum
On
the night of October 9, 1904 a fire started in the basement of the
Bulman Brothers Block at Albert Street and Bannatyne Avenue. Bulman was a
printing firm and the paper and chemicals stored there fueled an
intense blaze that destroyed the building then jumped across the street
to Ashdown's store, burning it to the ground. It also reduced the
neighbouring Duffin Block, (the former Birt's Saddlery), to one storey
and caused extensive damage to the Woodbine.
For
whatever reason, the Bulman Block was never rebuilt, (to this day it is
still a surface parking lot).
Hebb and new business partner J. T. Lennon took advantage and purchased the land behind their hotel right through to Albert Street. They hired James Cadham to rebuild the second floor of the existing hotel and to create a three storey extension to the rear that opened onto Albert Street.
With that extension, the pool hall and bar extended to an impressive 200 feet, which is a claim to fame for the hotel that it once had the longest bar in Western Canada !
Hebb and new business partner J. T. Lennon took advantage and purchased the land behind their hotel right through to Albert Street. They hired James Cadham to rebuild the second floor of the existing hotel and to create a three storey extension to the rear that opened onto Albert Street.
ca.1920 from Heritage Winnipeg
With that extension, the pool hall and bar extended to an impressive 200 feet, which is a claim to fame for the hotel that it once had the longest bar in Western Canada !
In
1916, there was another serious fire at the Woodbine which nearly
destroyed he building and another fire in 1923. After the latter, Hebb had a
third storey added to the original portion of the hotel.
Thanks to Hebb, the bar
retained its sporting roots, which is likely why it survived the tough
times of prohibition and the Depression.
January 11, 1918, Winnipeg Free Press
The basement bowling alley, which seemed to disappear soon after its 1903 introduction, reappeared during prohibition, (likely rebuilt after the 1916 fire.) Numerous sports leagues and teams used the hotel as its headquarters. The largest of these was the Manitoba Football Association which met there for more than two decades.
February 17, 1942, Winnipeg Tribune
Hebb was always a half owner of the hotel. Co-owner Wilkes lasted a few years, Lennon for 20, then it was his brother Albert Lennon.
Hebb died at the hotel in 1942 at the age of 73. He was survived by wife Martha, a son, and two daughters and is buried in Elmwood Cemetery. He owned the Woodbine for 50 years, which was an impressive run in an industry where owners came and went.
It appears that the family then sold the hotel to Shea's Brewery.
Local breweries found themselves the owners of many failed hotels during the Depression. Shea's was one that embraced the new revenue stream and organized them into a thriving part of their core business. Shea's renovated the building and introduced the iconic neon sign out front.
Shea's was bought out by Labatt's in the mid-1950s and in 1964, the brewing giant sold off their hotel interests.
March 28, 1985, Winnipeg Free Press
Mike Borse, the former manager of the Windsor Hotel, purchased the Woodbine in 1965.
Two decades later, still owned by Borse, the hotel had another claim to fame: it was one of the last "men's only" beverage rooms outside of the province of Quebec.
In the early 1980s the Manitoba Liquor Control Commission decreed that all beverage rooms must become unisex. The last two holdouts were the Woodbine and the Roblin Hotel on Adelaide Street.
When the March 1985 changeover occurred, the initial reaction was anger by their patrons and Borse refused comment to the media. Shortly before his 1987 retirement from the business, Borse was asked about the changeover and he said that it was the best business decision he ever made.
Two decades later, still owned by Borse, the hotel had another claim to fame: it was one of the last "men's only" beverage rooms outside of the province of Quebec.
In the early 1980s the Manitoba Liquor Control Commission decreed that all beverage rooms must become unisex. The last two holdouts were the Woodbine and the Roblin Hotel on Adelaide Street.
When the March 1985 changeover occurred, the initial reaction was anger by their patrons and Borse refused comment to the media. Shortly before his 1987 retirement from the business, Borse was asked about the changeover and he said that it was the best business decision he ever made.

In 2002, Don Matthews purchased the bar and had some of the earlier unsympathetic renovations to the interior and facade were undone. Inside the bar you can get a glimpse of what it once was like as some of the original woodwork and tin ceiling are still in place. It is also home to a large collection of historic photographs and memorabilia.
Related:
466 Main Street - Heritage Winnipeg
466 Main Street - Street- Winnipeg Building Index
466 Main Street - Historic Buildings Committee Report
The Woodbine through the years:
ca.1907. (Heritage Winnipeg)
 ca. 1940s (Heritage Winnipeg)
ca. 1940s (Heritage Winnipeg)
ca. 2009
November 10, 1939, Winnipeg Tribune












































