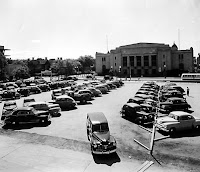Location: Broadway and Osborne, Legislature Grounds (Map)
Unveiled: May 13, 1923
Cost: $16,000
Artist: Marguerite Taylor
Background:
Details were still to be worked out, but two things that they insisted upon were that it have a prominent place in the city, within 8 miles of Portage and Main, and that it include the name of every person from the Greater Winnipeg area who was killed in the First World War.
The organization spent a year researching and compiling the names of war dead. This included a big public write-in campaign geared at local families. They also spent $1,000 to have researchers in Ottawa comb through death records to make sure that those without relatives in the city were not. The campaign wrapped up on November 1, 1921 with a two day phone-in blitz.
In the end, almost 1,600 names were collected. This number changed a couple of times after the initial figures were released, right up to year of the unveiling and one addition after the monument was erected. The final number appears to be 1,658.
Architect Colonel J. M Semmens of the 78th Battalion, Winnipeg Grenadiers was chosen for the design.
The artist chosen was Marguerite Taylor. Mrs Taylor was born, raised and trained in Paris as Marguerite Jud. She met and married husband Hilliard Taylor, a Canadian businessman based in London, and the couple settled in Winnipeg in 1904. Her sculptures can be seen all over the world, from Reykjavik to London and Philadelphia to Prince Albert, SK. Another local sculpture that may be familiar is the Peguis monument in Kildonan Park.
Taylor went to England for six months to work on the piece. She later told the Tribune about the inspiration for the figure:
The monument was unveiled on May 13, 1923, Decoration Day. That year's Decoration Day parade was said to have been the largest parade ever seen in Winnipeg and thousands jammed the Legislature grounds for the dedication.
Justice Dennistoun spoke of the importance of the monument:
May 14, 1923, Winnipeg Free Press
The cost of the monument was estimated at $25,000. It appears that much of the fundrasing went on behind the scenes, as there is little mention of it in the newspapers. Various service organizations, including the Kinsmen, raised money. The committee itself, which eventually numbered nearly 1,000, had a large contingent of local businessmen who, presumably, contributed and arm-twisted colleagues.
TO THE IMMORTAL MEMORY OF THE MEN AND WOMEN FROM WINNIPEG WHO GAVE THEIR LIVES IN THE GREAT WAR, 1914-1918. THEY DIED THE NOBLEST DEATH THAT MEN MAY DIE FIGHTING FOR GOD, TRUTH AND LIBERTY.
IN THE MORNING AND AT THE GOING DOWN OF THE SUN WE WILL REMEMBER THEM.
ERECTED BY THE LIVING HEARTS OF KINSMEN
List of all names that appear on the monument





















